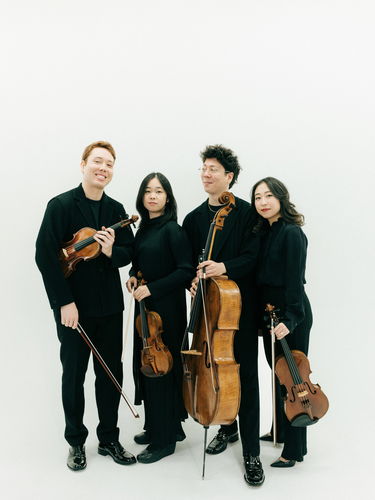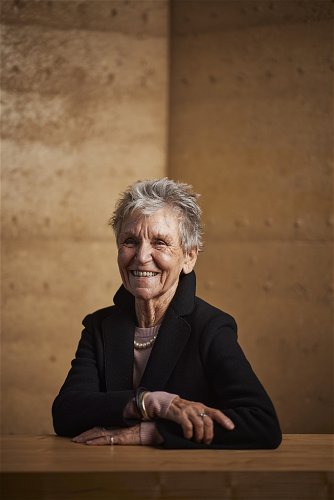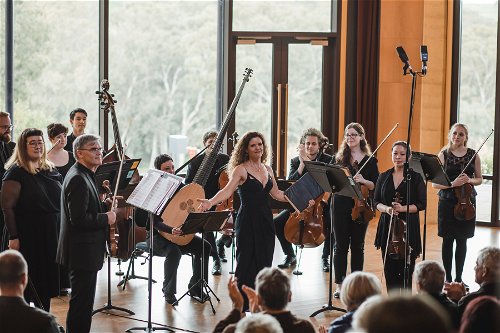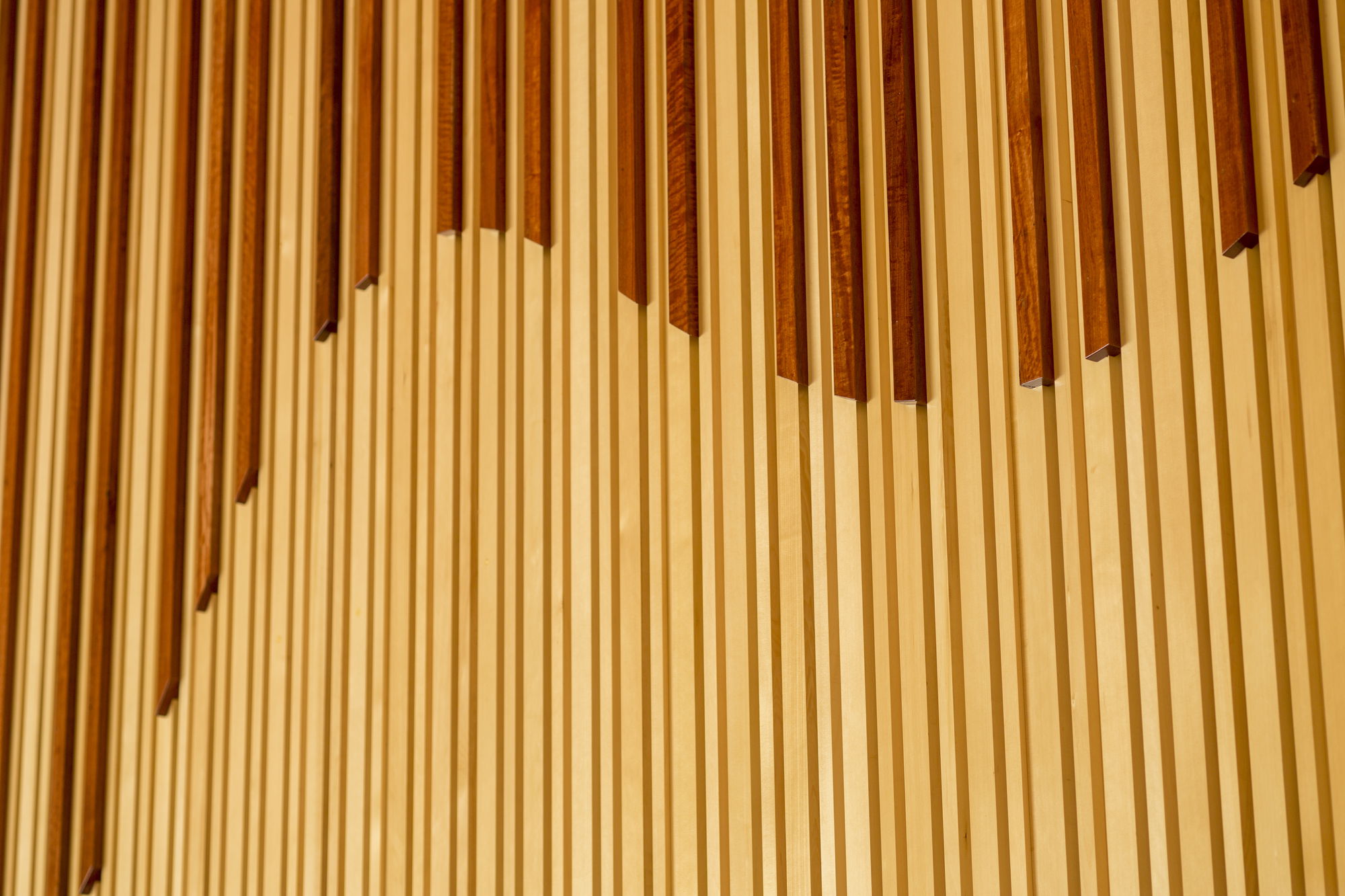
Keyboard Walls
The two control-room walls above the lower gallery proved a significant challenge for the design. ‘We were fundamentally dealing with a circular shape, and domes are terrible when it comes to focussing sound,’ Anton explains. ‘But it doesn’t mean you can’t use a dome, it just means you’ve got to deal with the problem. So we looked at how we might stop the sound misbehaving off those walls, and out of that we developed the idea of the keyboard walls, and because we had to really work at it, they probably came out better.’
In a conference paper for the Australian Acoustical Society, Cameron writes that the scattering profile ‘consisted of a quasi-random sequence of four different “blocks” separated by constant-width spacers, each with a different depth groove (60 mm / 45 mm / 20 mm / 10 mm) routed into the block.’
Like the doors between the concert hall and foyer, Alaskan yellow cedar was used for the ‘white key’ battens. ‘Because these walls have so much articulation in the design, it would have been too busy visually to use a timber that was full of grain, so I wanted something that was really serene and quiet to complement all the detail in the diffusion,’ Anton explains.
Layered on top of the ‘white keys’ are South Australian red gum highlights grouped in twos and threes (corresponding to the pattern of the black keys on a piano keyboard), rising and falling in a contour that traces the profile of the Mount Barker Summit.
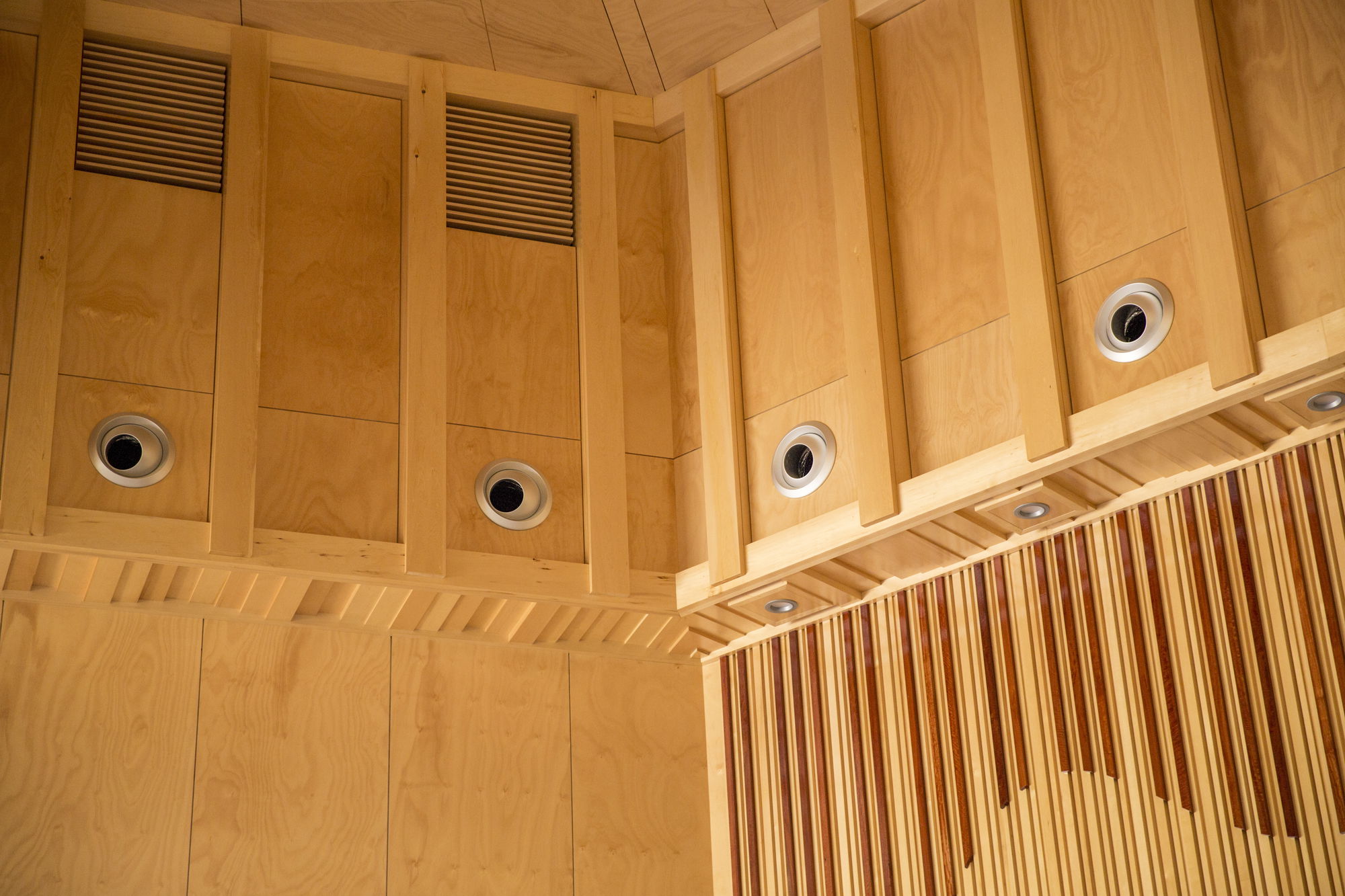
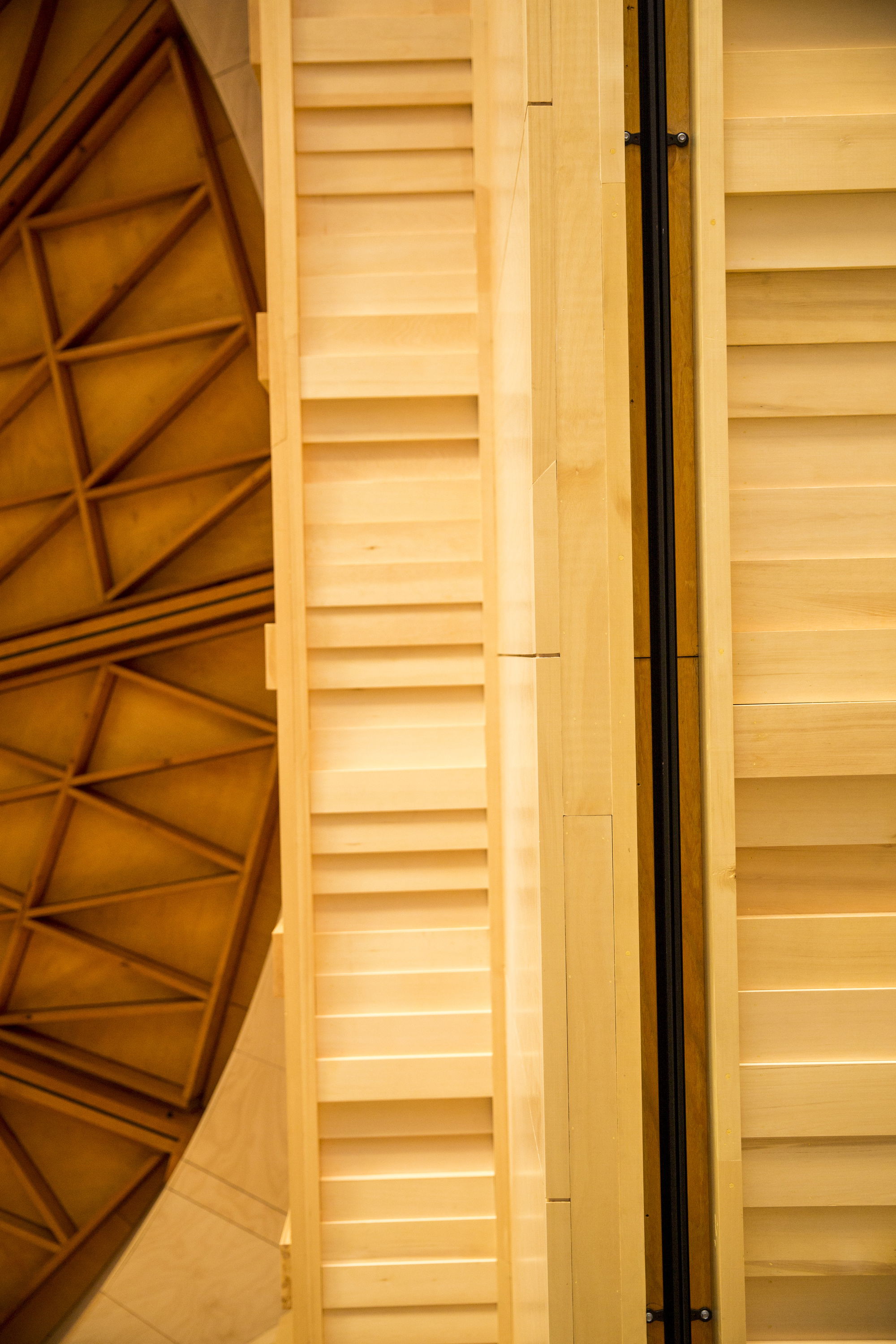
The Upper Walls
The upper walls of the auditorium simulate the effect of being in a much larger concert hall. Comprised of two stepped ‘bulkheads’ of Hoop Pine plywood, these walls create a sense of ‘3D immersion’ by dramatically improving lateral reflections. ‘The introduction of the stepping in the bulkheads was there in my original concept, but it wasn’t taken to the level of sophistication you now see – the fine tuning of the actual depths was done following the advice from Cameron,’ Anton says.
‘Initial listening tests (via an auralisation demonstration in Arup’s SoundLab) indicated that the room’s spatial impression was subjectively very frontal, with little source broadening or immersion,’ Cameron explains. ‘Additional reflection paths were incorporated via a series of stepped ‘bulkheads’ added to the side walls, in effect creating a series of soffits with varying height (and hence reflection delay) to act as second order reflecting surfaces. The soffit diffusion design was also intended to maximise the horizontal diffusion to improve reflection coverage over a wider area, as well as to disperse potential echoes away from the source position.’
Underneath each ‘bulkhead’, battens of yellow cedar rise and fall in a series of wave-like ‘steps’ based on the Fibonacci number sequence. Additional ‘bulkheads’ were also added on the rear walls behind the audience to provide further improvements to the spaciousness of the auditorium.

